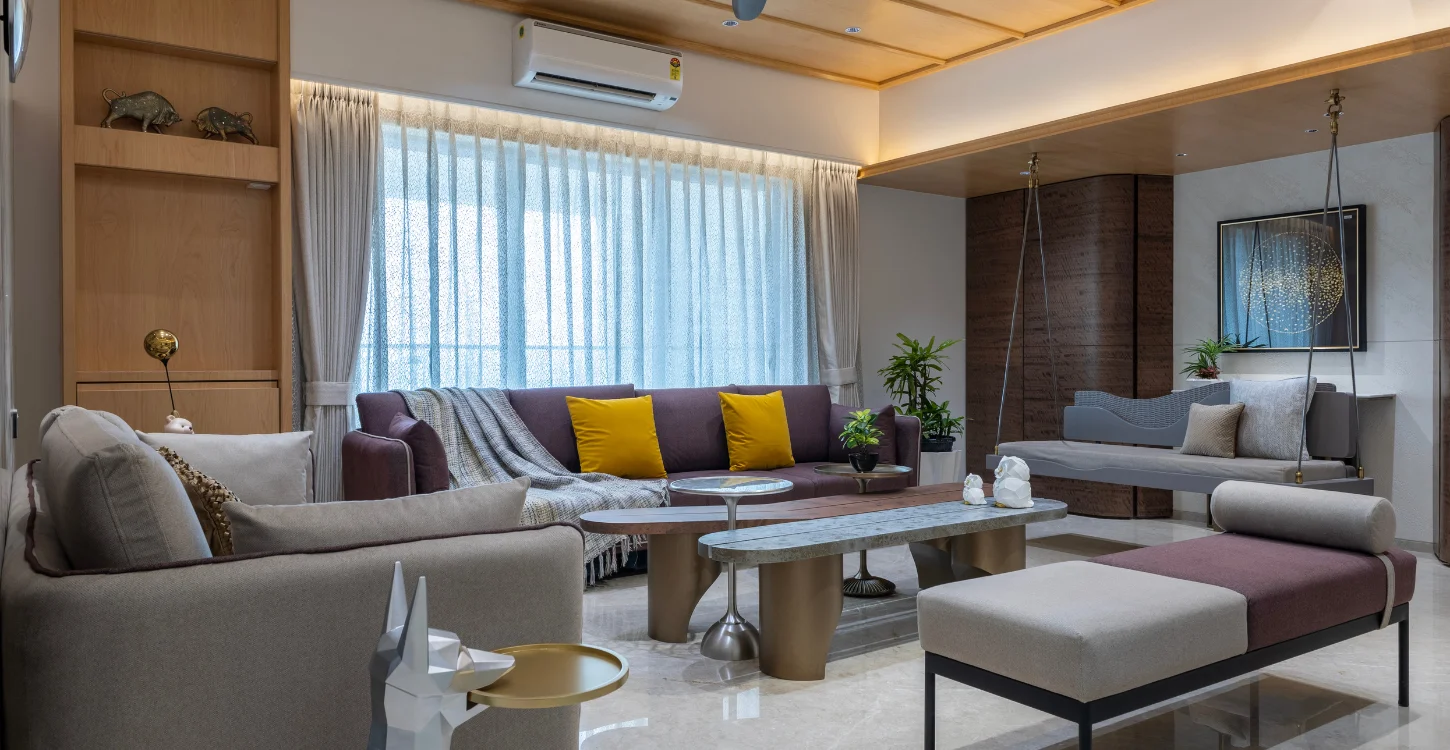MONTECITO
This home is a masterclass in balancing mid-century modern and contemporary design, immediately evident from the striking patterned entrance door. The interiors exude a luxurious and sophisticated vibe, achieved through thoughtful material choices like Patagonia marble and rich wood cladding, alongside statement artistic pieces. Each room tells its own story while maintaining a cohesive aesthetic. The master bedroom offers a dramatic yet cozy retreat with its Kirigami-inspired wall and warm wood accents. The guest room feels light and joyful, energized by pops of blue and peach. The son’s room presents a clean and contemporary balance of warm and cool tones, enriched by textures and a moody abstract wallpaper. Finally, the daughter’s room showcases a versatile and stylish grey palette accented with floral details and personalized touches. Throughout the residence, natural light is embraced, enhancing the sense of tranquility and warmth, making it a truly elegant and personalized living space.
Category
RESIDENTIAL
Area
4200 sq.ft.
Typology
4 BHK
Location
Pune

Gallery
Looking to elevate the aesthetic of your space?
Have a question for us? Let’s talk. For all project inquiries, please email admin@lahotiandassociates.com
with the subject NEW PROJECT.
