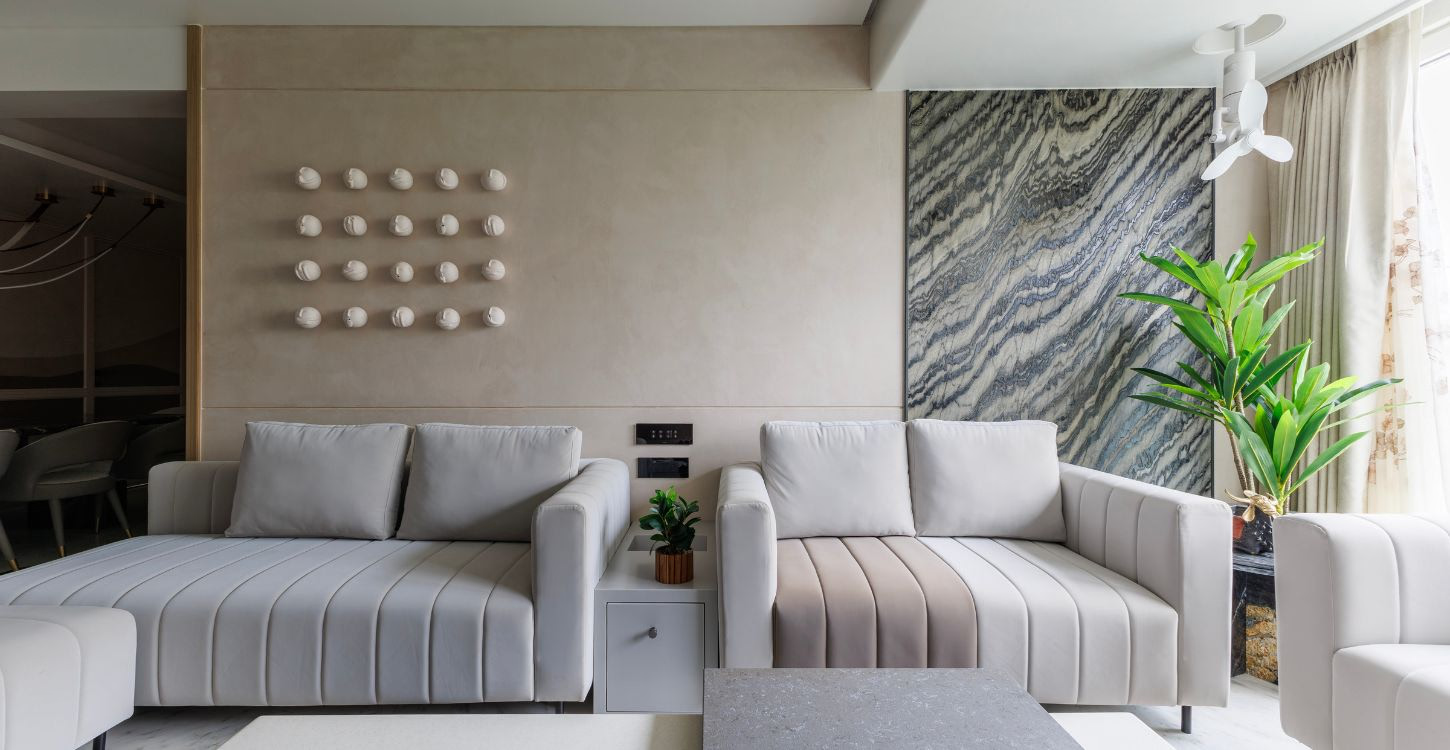ANANTAM
Nestled in Pune’s Model Colony, this home has been thoughtfully designed to blend contemporary style with enduring elegance. Innovative design principles were employed to create a harmonious balance between functionality and beauty throughout the residence. Each space, from personal retreats to communal areas, has been meticulously curated to evoke comfort and a sense of belonging.
The Mandir offers a serene sanctuary with intricate marble work and natural light. A uniquely designed dark room achieves coziness and utility through rich hues and careful selection. The minimal kitchen emphasizes simplicity and efficiency with clean lines and hidden storage. The master bedroom’s design is inspired by the warmth of a sunset, embracing natural light. A young boy’s room transforms into a refined retreat with masculine and modern touches. Another space showcases a blend of simplicity and sophistication, creating a balanced and tranquil atmosphere. This project reflects a passion for pushing creative boundaries in design.
Category
RESIDENTIAL
AREa
4000 sq.ft
Location
Pune

Gallery
Looking to elevate the aesthetic of your space?
Have a question for us? Let’s talk. For all project inquiries, please email admin@lahotiandassociates.com
with the subject NEW PROJECT.
